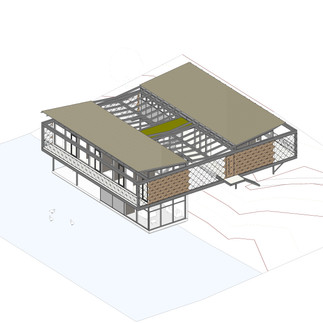
Explore the cutting-edge architectural model, "Eagle's Nest," designed to push the boundaries of creativity and detail. Inspired by the regal imagery of an eagle, this BIM model captures the essence of nature with a modern twist. The exterior design features siding reminiscent of eagle feathers, while the roof, shaped like an eagle's eyes, comes to life with striking interior lighting. Every angle of this model showcases its dynamic features, blending aesthetics with functionality.
Crafted meticulously in Revit, "Eagle’s Nest" is more than just a visual masterpiece. This high-quality model includes detailed floor plans, façade elements, and rich 3D data, making it a valuable asset for architects and designers. The parametric families and adaptability embedded within the model allow for customization to suit any project’s needs. This makes it an ideal template for further design innovation, whether for residential or commercial use.
Moreover, the integration of advanced BIM elements ensures that every component is linked with the DetaLearn database, offering comprehensive descriptions and insights. Architects will find the model easy to manipulate and highly versatile, saving both time and effort in the design process. Whether you’re looking to explore creative design options or enhance your project’s details, the "Eagle’s Nest" model is a must-have for your collection.
Download it for from here and experience how modern design meets nature-inspired creativity. Let "Eagle’s Nest" elevate your next architectural venture!




















Comments